Introducing Modern Staircase Designs
Floating
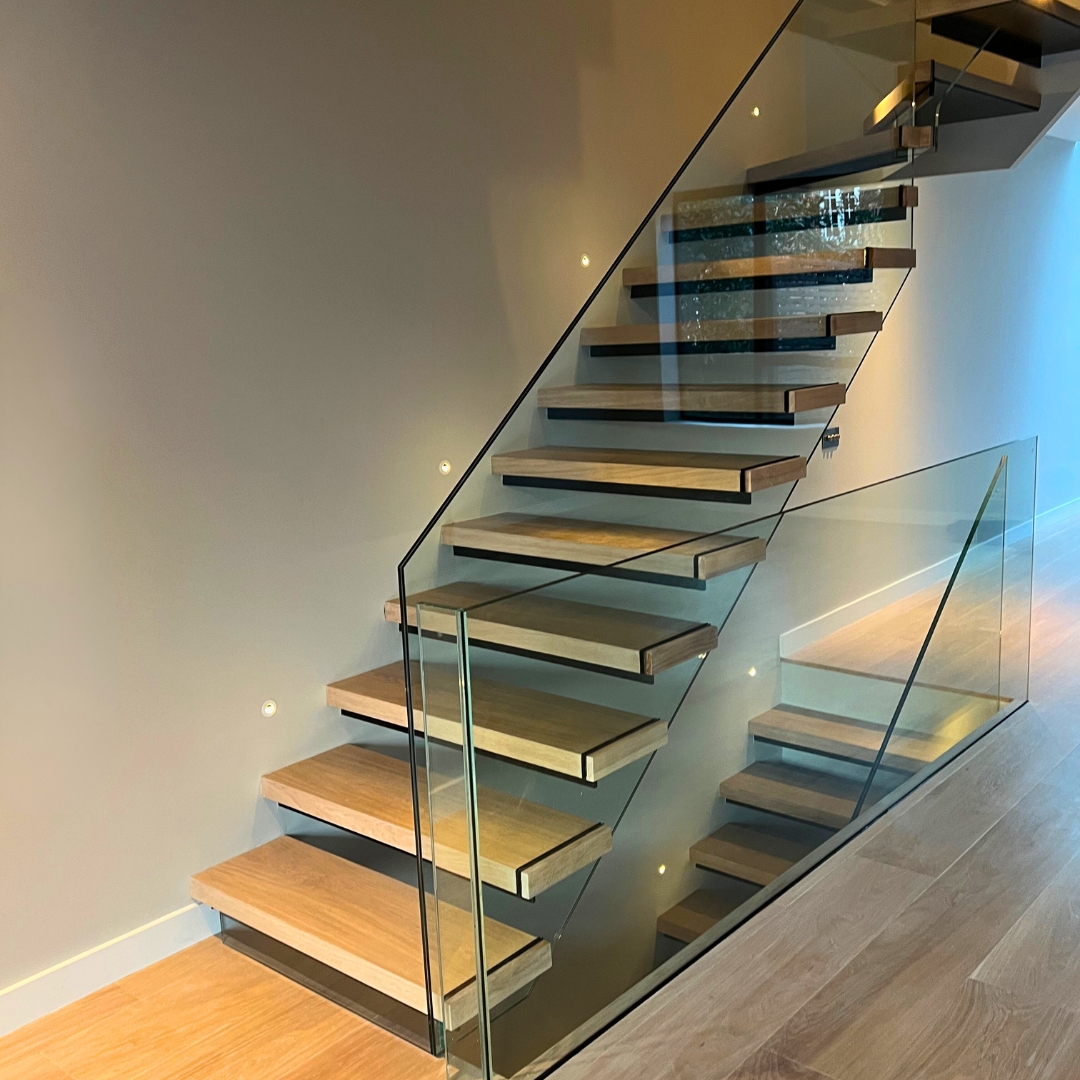
Closed Tread
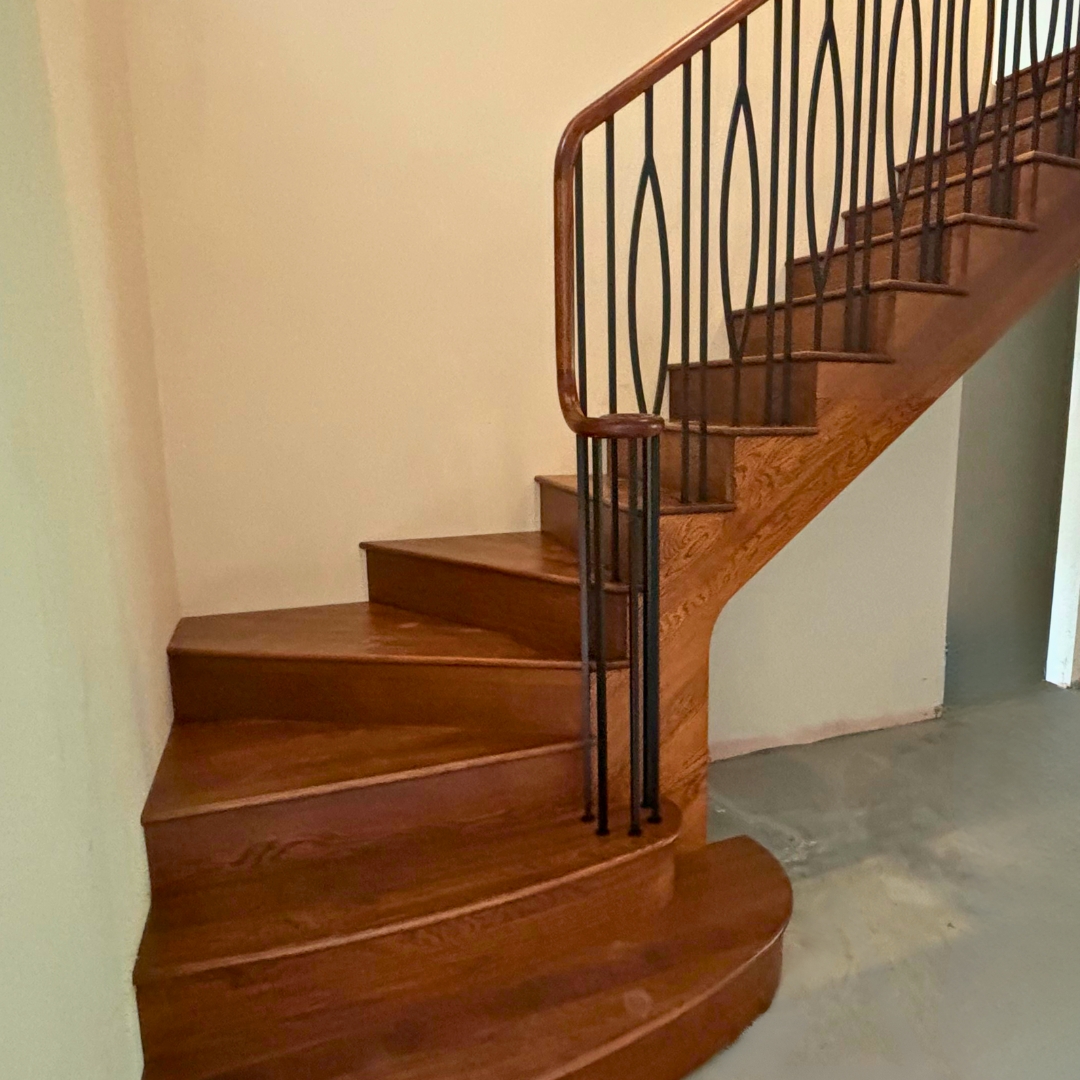
Central Spine
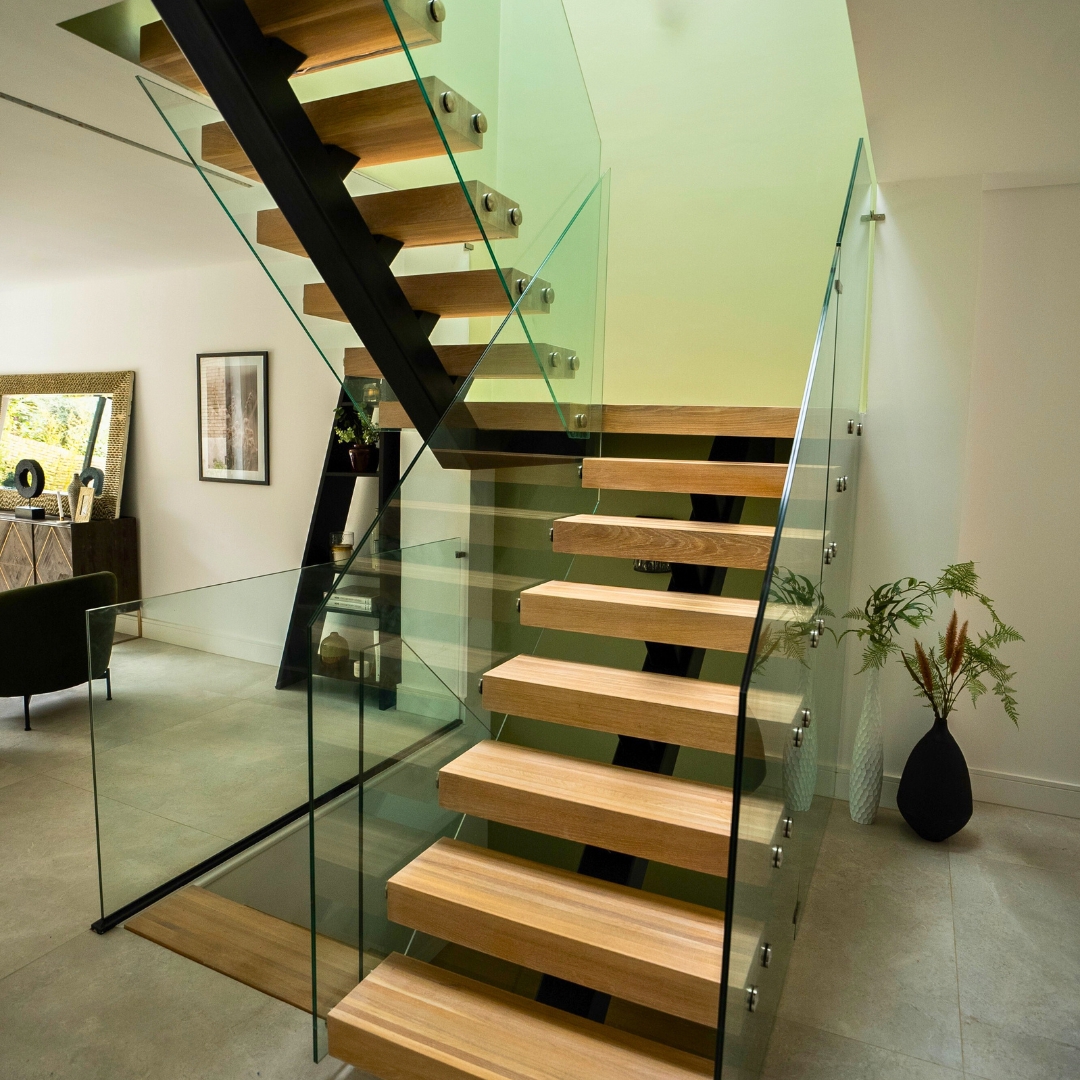
Zigzag
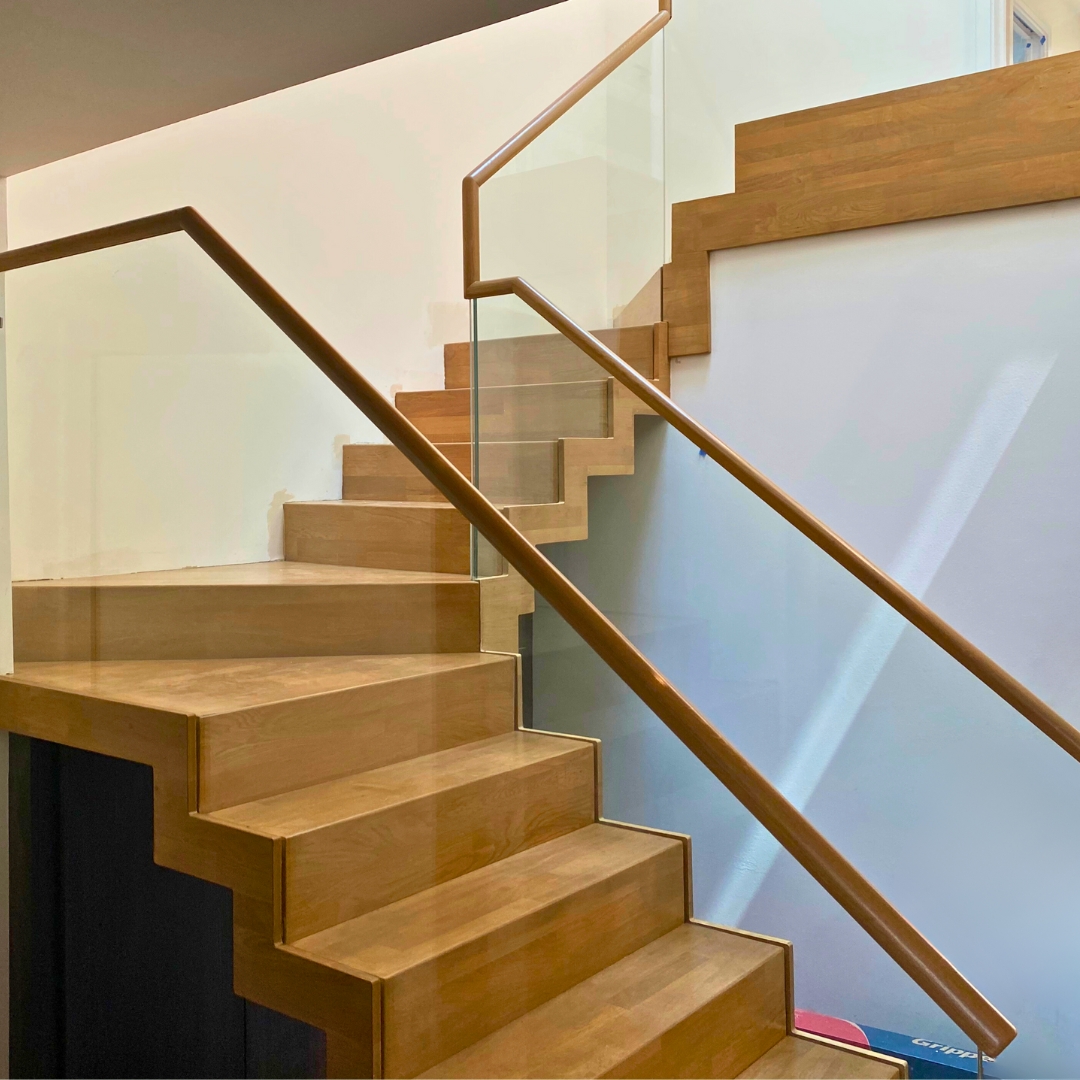
Features of the designs
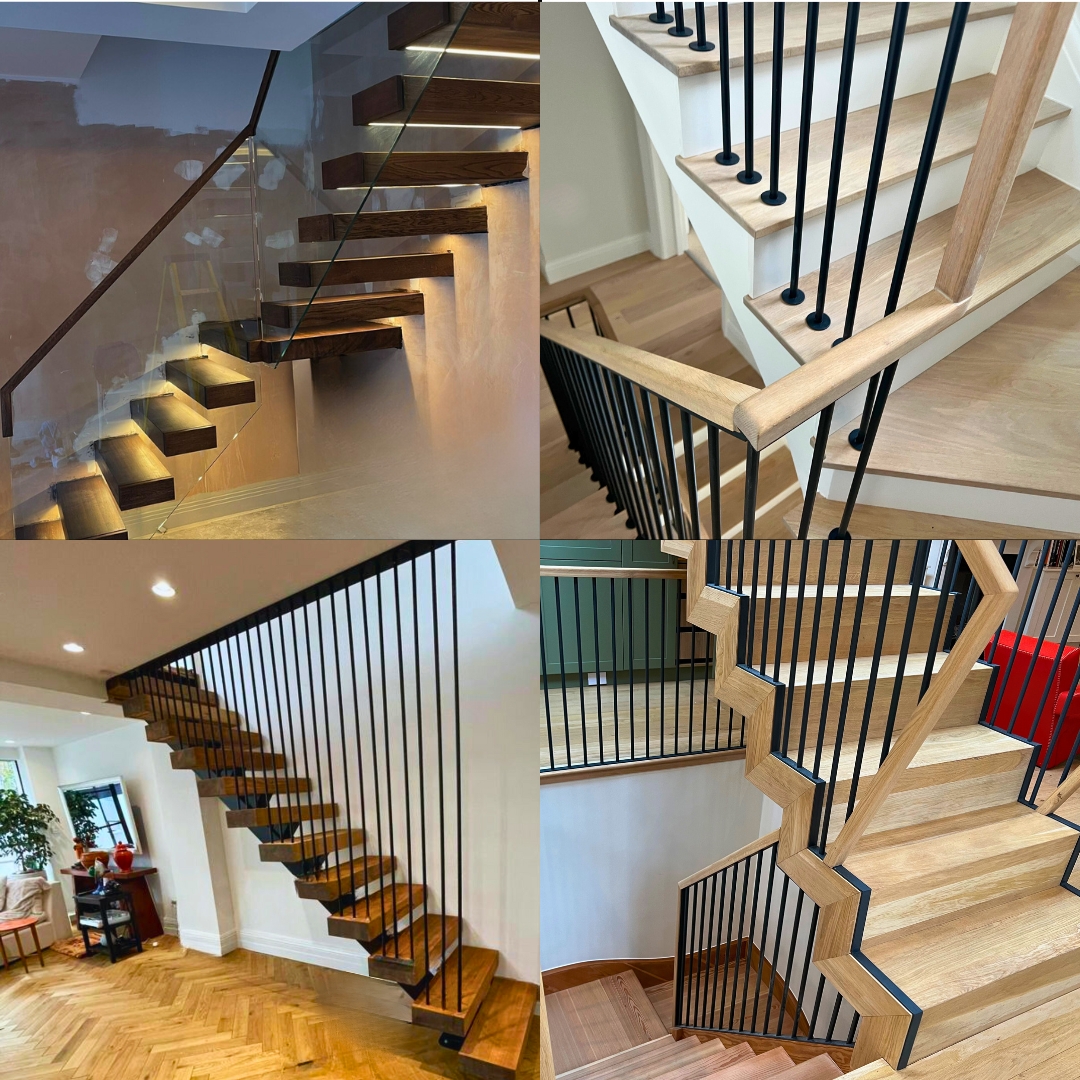
Key Features of Floating Staircases
-
Minimalist Design
Clean, open lines with no visible support structure, creating a light and contemporary look. -
Concealed Support System
Treads are typically anchored into a wall or supported by a hidden steel spine, giving the illusion they’re “floating.” -
Open Riser Configuration
Most floating stairs are designed without risers, allowing light to pass through and enhancing the sense of space. -
Customisable Materials
Available in a variety of high-quality materials, including solid oak, mild or stainless steel, and toughened glass. -
Ideal for Modern Interiors
Perfect for contemporary homes, lofts, and commercial spaces where a statement staircase is desired. -
Space-Efficient
Their airy design makes them ideal for both compact and open-plan layouts. -
Architectural Focal Point
Acts as a standout design feature, often becoming the visual centrepiece of the room.
- Solid Riser Construction
Each step includes both a tread and a vertical riser, creating a fully enclosed look that offers a more traditional and substantial feel. -
Enhanced Privacy
Closed treads block the view between steps, making them ideal for creating separation between floors and limiting sightlines — perfect for bedrooms, offices, or private areas. -
Improved Sound Insulation
The enclosed design helps reduce noise transmission between levels, providing a quieter experience compared to open-tread options. -
Classic and Versatile Style
Works well in traditional homes but can also be adapted for modern interiors with the right choice of materials and finishes. -
Safety and Stability
With no gaps between treads, closed tread staircases are often considered safer for young children, pets, and those seeking more secure footing. -
Integrated Storage Possibilities
The underside of a closed tread staircase can be used for built-in storage, cabinetry, or hidden utility areas. -
Broad Material Compatibility
Suitable for a wide range of materials including timber, metal, and even concrete, allowing for highly customisable finishes.
- Single Structural Support
Designed with a strong central beam (usually metal) that supports all treads, creating a clean, sculptural look with minimal visible structure. -
Open and Airy Design
The absence of side stringers allows for an open layout, maximising light flow and making the staircase appear lighter within the space. -
Contemporary Aesthetic
Central spine staircases offer a sleek, modern look, making them a popular choice in contemporary homes, lofts, and commercial interiors. -
Customisable Tread Materials
Compatible with a variety of treads — from solid oak and walnut to stone or concrete — allowing for bespoke finishes and visual contrast with the spine. -
Compatible with Various Balustrades
Works well with glass, metal spindles, or even minimalist cable systems, offering flexible styling to suit your interior. -
Strong Structural Integrity
The central steel spine provides excellent strength and stability, engineered to meet all relevant building regulations and load requirements. -
Visual Centrepiece
Its bold, architectural form often becomes the focal point of an interior, delivering both function and standout design impact.
- Distinctive Profile
Named for their angular silhouette, zigzag staircases feature a striking sawtooth side profile where the treads and risers meet in sharp, clean lines. -
Architectural Impact
This bold, geometric design creates an eye-catching visual statement, making the staircase a sculptural centrepiece in both modern and high-end interiors. -
Hidden or Integrated Stringers
The structural elements are often cleverly concealed within the zigzag form, allowing the staircase to appear seamless and minimalist. -
Precision Craftsmanship
Zigzag staircases require meticulous fabrication and installation, reflecting high-quality workmanship and attention to detail. -
Highly Customisable
Can be built using various materials such as oak, steel, concrete, or a combination, offering flexibility to suit both classic and contemporary styles. -
Compatible with Elegant Balustrades
Pairs beautifully with glass or slender metal balustrades, further enhancing the modern aesthetic while maintaining safety and openness. -
Ideal for Open-Plan Spaces
The sharp lines and refined detailing work exceptionally well in open interiors, where the staircase adds both structure and sophistication without overwhelming the space.